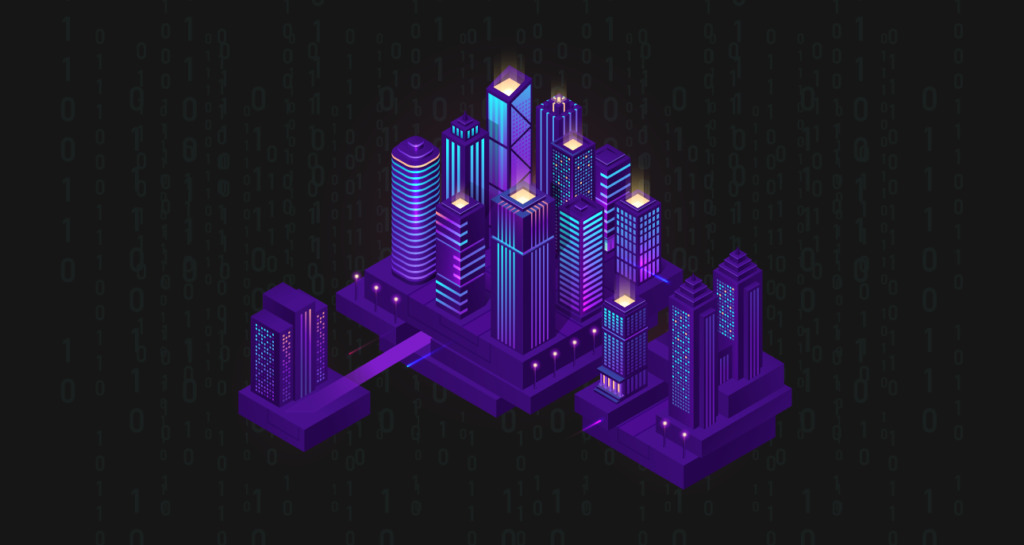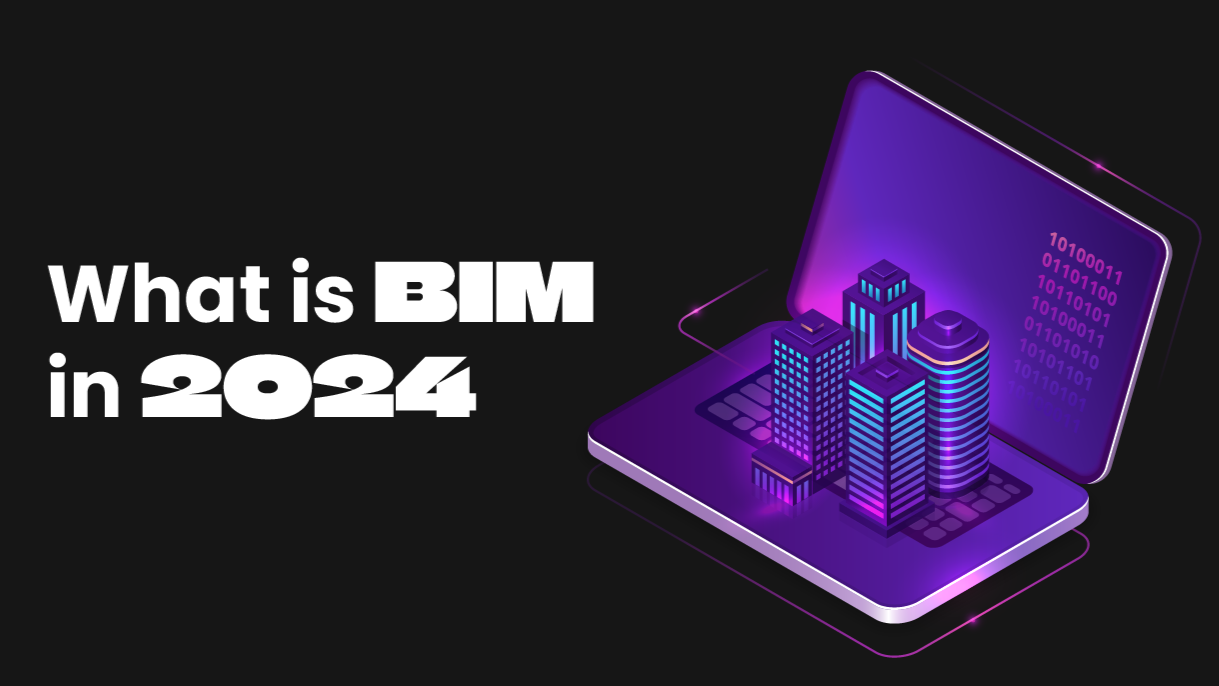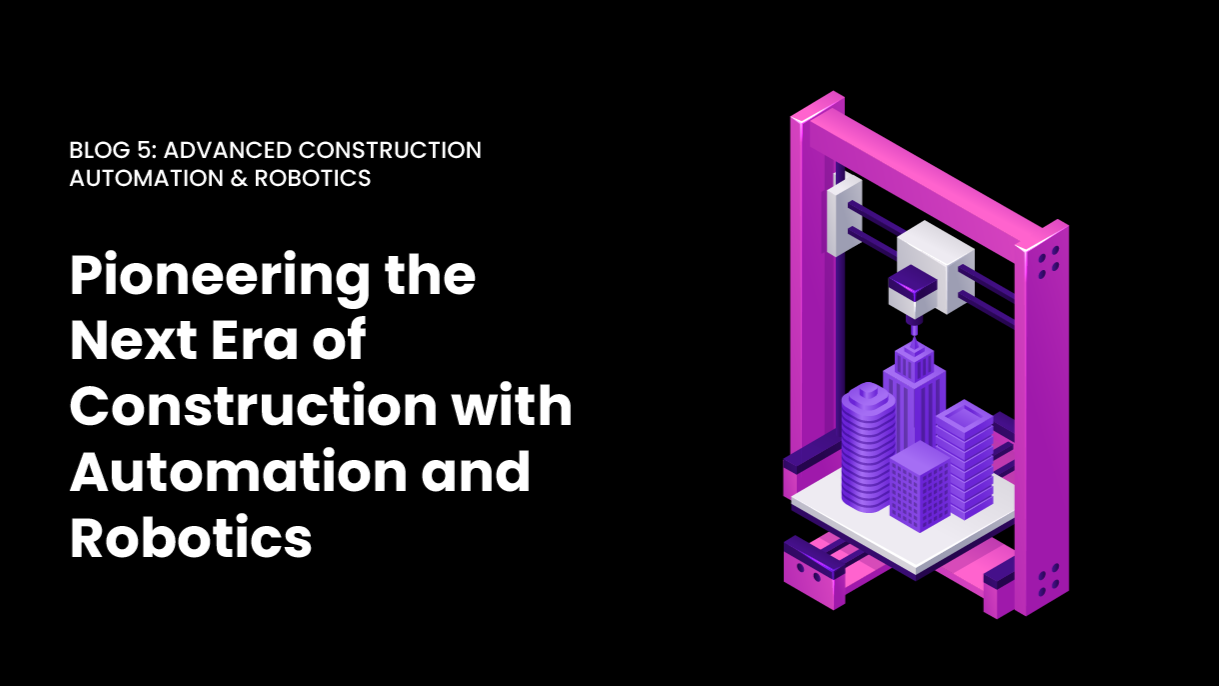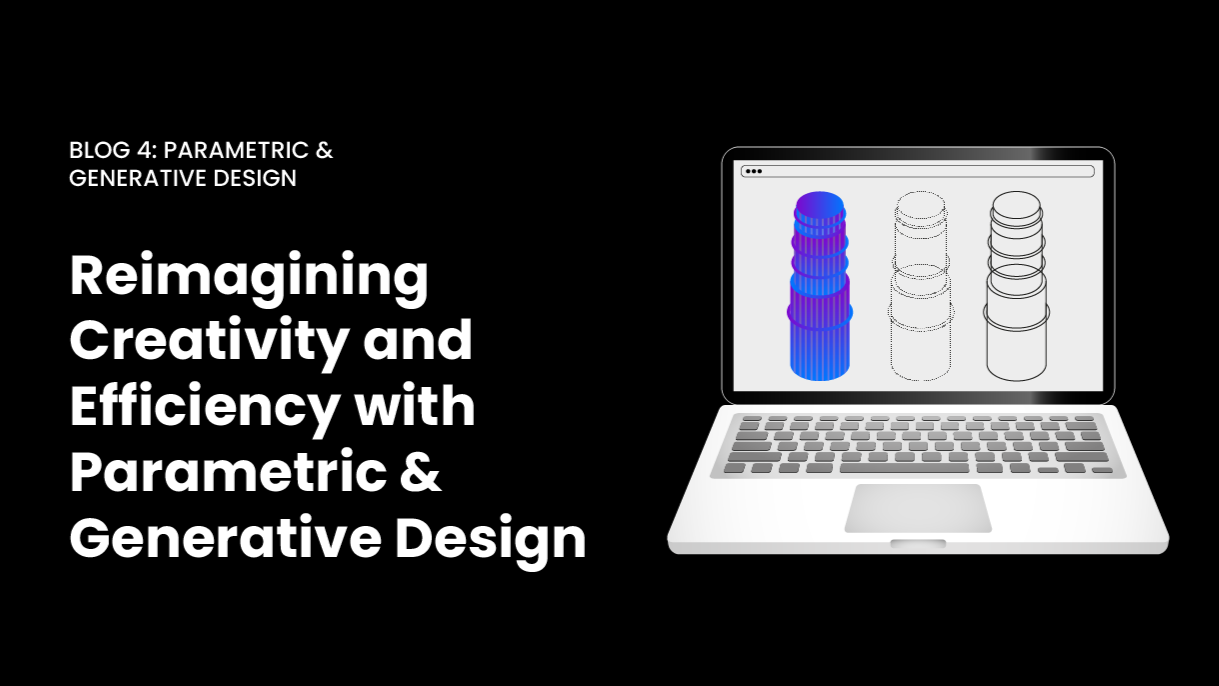It’s a real big question. Worldwide. Everywhere. Many people, many companies are still asking:
What is BIM? Here’s the answer
Building Information Modeling (BIM) is one of the most transformative advancements in the Architecture, Engineering, Construction, and Operations (AECO) industry. It integrates design, construction, and operational data into a single digital model, providing a collaborative platform for professionals. However, as the technology has advanced over the years, it has also become increasingly complex, making it vital to revisit the basics to fully grasp how BIM works. And why it is crucial. In this article, we will explore the history, evolution, and applications of BIM, as well as Voyansi’s role in delivering innovative solutions to enhance BIM’s potential. Are you still wondering what is BIM? Keep reading…
What is BIM? Brief History
The origins of BIM can be traced back to the 1970s when the need for a more efficient design and construction process became evident. Traditional architectural designs relied on 2D drawings, which often led to errors, miscommunication, and increased costs. Early pioneers, such as Charles Eastman, saw the potential of digital technology to revolutionize how buildings were conceptualized and constructed. In 1974, Eastman developed the Building Description System (BDS). It was one of the first tools to model buildings digitally. This system allowed architects to create 3D representations of a building’s components, enabling more accurate planning and reducing redundancies (ArchDaily)(BIM Trends).
By the 1980s, more sophisticated tools like RUCAPS and GDS emerged, marking a significant leap forward in the development of BIM. These tools introduced the concept of phased construction, which was first used in projects like Heathrow Airport’s Terminal 3 (BIM Trends). During this time, the foundational elements of modern BIM were established. This allowed for the integration of not just geometry, but also data about materials, construction processes, and scheduling.
According to Andrzej Borkowski, BIM’s history is marked by pivotal moments of technological and methodological change. He explains, “From the concept of BIM, to the technology used in construction, to the methodology, to the process, to the holistic idea of BIM, one can see the evolution of user approaches to its use.”(ITcon)
These milestones laid the groundwork for the BIM we know today—a tool that not only supports architectural design but also integrates construction management, operations, and sustainability planning.
What is BIM? Evolution: From 2D to 8D
While BIM began with basic 2D drawings, it has since evolved into a multi-dimensional tool that touches nearly every aspect of a building’s lifecycle. The most significant leap occurred in the transition from 2D to 3D. With 3D modeling, designers could now visualize buildings more accurately, preventing design errors and improving spatial understanding. This shift allowed for more precise planning and coordination among architects, engineers, and contractors.
But BIM didn’t stop at 3D. The addition of further dimensions has made BIM an indispensable tool across the AECO industry:
- 4D BIM: The integration of time into the model. This dimension allows project managers to link the 3D model to the project schedule, visualizing the construction process over time. By simulating the project timeline, teams can optimize construction phasing, reduce delays, and better allocate resources.
- 5D BIM: Adding the dimension of cost. This allows for real-time cost estimation and budgeting, giving stakeholders a clearer understanding of how design decisions affect project costs. It also allows for cost tracking as the project progresses, helping prevent budget overruns.
- 6D BIM: Focusing on sustainability and energy efficiency. This dimension introduces analysis tools that evaluate a building’s energy consumption and environmental impact. By simulating different scenarios, designers can optimize building performance to reduce energy use and improve sustainability throughout the lifecycle of the building.
- 7D BIM: This dimension involves facility management and operations. Once construction is complete, the BIM model becomes a valuable tool for building owners and operators. It contains all the data needed for maintenance, repairs, and even future renovations. This ensures that a building’s performance remains optimal over time.
- 8D BIM: The newest addition, focusing on safety management. This dimension incorporates safety information into the design, allowing for thorough risk assessments and the development of strategies to prevent accidents during construction and building operation(MDPI)(BIM Community).
As highlighted in a study on BIM evolution, “BIM has catalyzed transformative shifts across various industries,” not only in design but in construction management and beyond. It emphasizes the integration of AI and digital twins as key trends, representing the cutting edge of BIM technology(MDPI). These additional dimensions are a testament to BIM’s versatility, making it a tool that goes beyond design to impact every aspect of a project’s lifecycle.
What is BIM? Applications in the AECO Industry
BIM’s applications in the AECO industry are vast, and its benefits are now widely recognized by architects, engineers, contractors, and building owners. One of BIM’s most significant contributions is improving collaboration. Traditional methods often resulted in errors or misunderstandings between different teams working on a project. However, BIM provides a shared platform where all parties can access the same data, ensuring everyone is working from the most up-to-date information.
For instance, BIM’s clash detection capabilities are crucial in large, complex projects. These tools automatically detect any potential conflicts between different systems—such as HVAC, plumbing, or electrical—before construction begins. This prevents costly rework and reduces delays.
BIM also enhances sustainability efforts. By simulating a building’s energy performance, designers can make informed decisions about materials, energy systems, and even the orientation of the building to optimize energy use. This has become particularly important as the industry shifts towards greener, more sustainable practices. Projects that incorporate BIM can often achieve higher energy efficiency and reduce their environmental footprint (IntechOpen – Open Science Open Minds).
Additionally, BIM’s role in digital transformation cannot be overstated. The adoption of digital twins—digital replicas of physical buildings that are updated in real-time—has become a game changer for building operations. These digital twins allow for real-time monitoring and predictive maintenance, ensuring that buildings operate efficiently throughout their lifecycle (IntechOpen – Open Science Open Minds).
BIM Solutions Offered by Voyansi
At Voyansi, we are committed to providing innovative BIM solutions that cover every dimension of the project lifecycle. Our services include everything from 3D modeling and coordination to advanced data management solutions. One of our key offerings is laser scanning, which captures precise 3D data of existing buildings and sites. This data is then integrated into the BIM model, providing a highly accurate representation of the real-world conditions. This is particularly valuable for renovation projects, where existing structures may not have up-to-date documentation.
Voyansi’s comprehensive BIM solutions enable clients to enhance project efficiency and reduce risk. By utilizing our 3D and 4D modeling services, clients can visualize the construction process, optimize project scheduling, and improve coordination between teams. Our 5D and 6D solutions add cost and sustainability considerations to the model, allowing for better budgeting and greener construction practices.
For building owners, our 7D facility management services ensure that the BIM model remains a useful tool long after construction is complete. Our team integrates detailed information on building systems, warranties, and maintenance schedules into the model, providing a one-stop resource for managing the building’s operations.
As the AECO industry continues to evolve, Voyansi remains at the forefront of innovation. We constantly explore new technologies and trends, such as AI and digital twins, to ensure that our clients have access to the most advanced tools available. By partnering with Voyansi, clients can ensure that their projects benefit from the full potential of BIM.

Conclusion
BIM has come a long way since its inception in the 1970s. What started as a digital tool for architects has evolved into a comprehensive platform that touches every aspect of a building’s lifecycle—from design and construction to operations and maintenance. By incorporating multiple dimensions, BIM offers a holistic view of a project, improving collaboration, reducing risks, and driving sustainability.
As BIM continues to evolve, integrating cutting-edge technologies like AI and digital twins, the possibilities for innovation in the AECO industry are endless. For professionals looking to stay ahead, understanding the basics of BIM is crucial. And for those seeking advanced BIM solutions, Voyansi is ready to help you unlock the full potential of this transformative technology.




