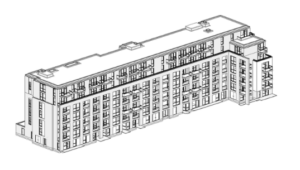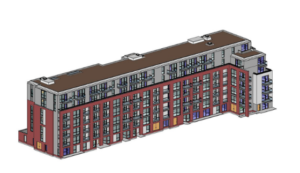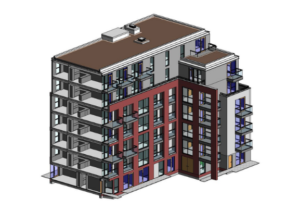Focus: BIM/MEP DD+CD (for engineers)
Challenges:
Model a six-story residential building following PTE standards.
Scope of Work:
Transform a set of DWG plans, sections, and elevations into a Revit model file. Include both interior and exterior elements.
Results:
Achieved outstanding success in implementing BIM.






