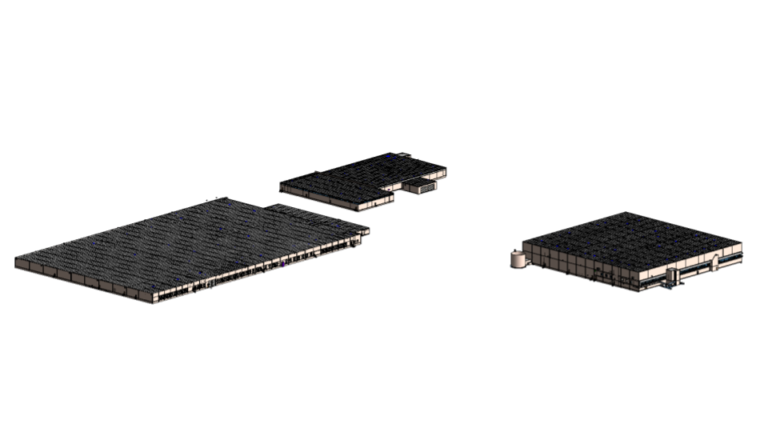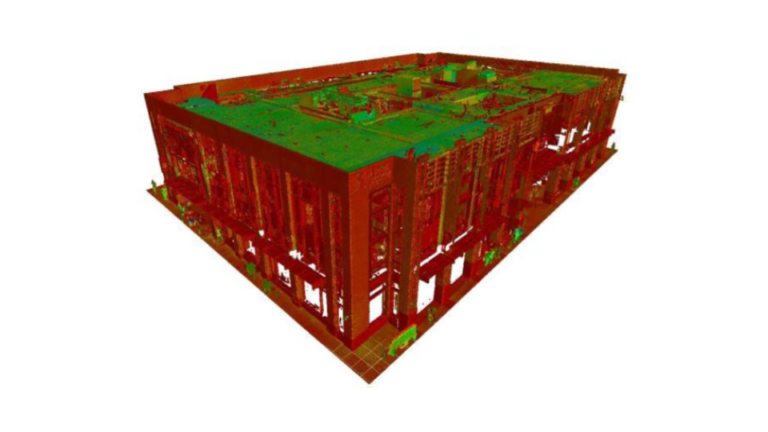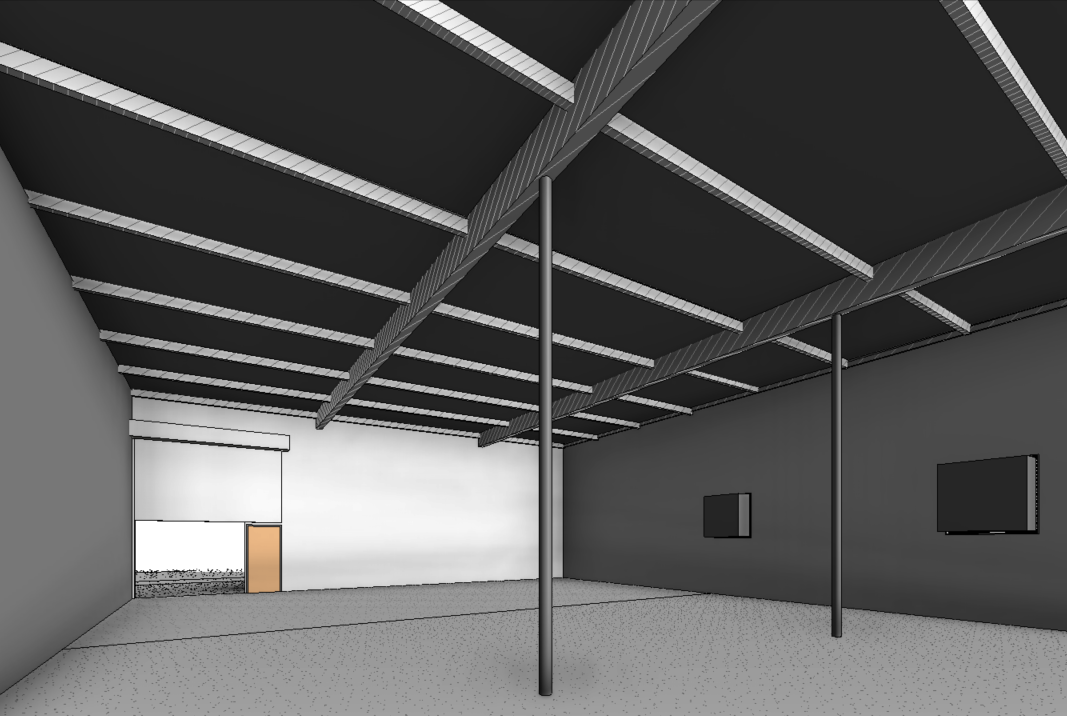Focus: BIM
Challenges:
Developing comprehensive BIM models across a wide range of industrial facilities, meeting the requirements for accurate layout distribution of storage areas, equipment, and overall spatial planning for a major American e-commerce and cloud computing company.
Scope of Work:
Our scope included providing architecture, structural, general engineering, and industrial equipment BIM modeling services for over 100 industrial facilities, including data centers, offices, and storage spaces, averaging 25,000 square meters each. The work focused on transportation elements such as conveyors and equipment, modeled at LOD 200. Using a combination of client-provided point cloud data and additional data from our survey team, we implemented Scan to BIM processes to support the project’s needs.
Results:
Successfully modeled a large portfolio of facilities, achieving high accuracy in layout distribution and contributing to efficient space and equipment management for the client’s logistics operations.






