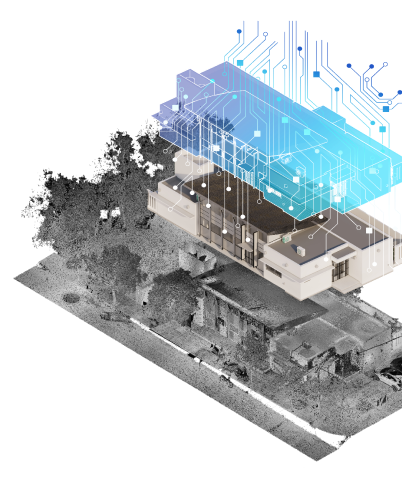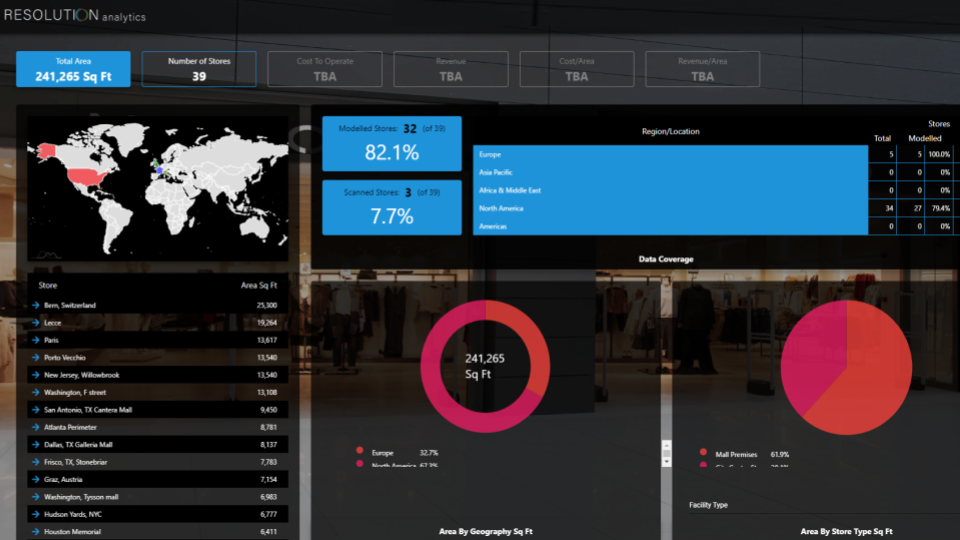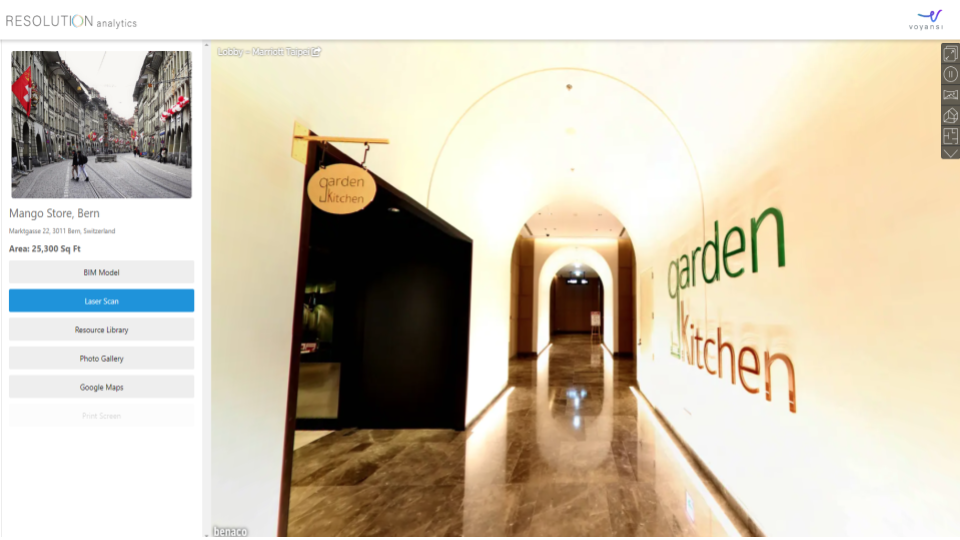
Resolution Analytics is a web-based Corporate Real Estate solution that grants access to information and resources across the client property portfolio. It integrates with other apps and APIs to consolidate resource access into one point.
A powerful tool designed to streamline real estate management by integrating geolocated properties on an interactive map.
Leveraging information extracted from BIM models, it utilizes advanced processing engines to model various interactive graphs, offering a comprehensive view of the portfolio.
Analyze total square footage, property distribution by region, and aggregations by country, state, and building type.
Empowers decision-making through visual metrics for effective real estate management.

Measure distances, angles, and areas within the point cloud data.
Add annotations and notes to specific points for detailed documentation and collaboration.
Converts printed or handwritten text into machine-readable form, enabling the viewer to understand and process the text.
Organize data with a tagging system to label points or areas
Navigate the point cloud in a dynamic 3D environment for comprehensive spatial understanding.
Immerse yourself in a 360-degree photographic view, providing a holistic perspective of the surveyed area.

Add annotations and notes to specific points for detailed documentation and collaboration.
Enhance data organization with a tagging system, allowing users to categorize and label specific points or areas.
Discover the point cloud in a dynamic 3D environment for spatial insights.
Immerse yourself in a 360-degree photographic view, providing a holistic perspective of the surveyed area.

Autodesk Forge Viewer is designed for document management, empowering users to view interactive 3D models, navigate 2D plans, and access various documents.
Within the Resource Library, you can easily access and download your documents with a single click.

At Voyansi, we’ve developed the Digital Twin Journey as the roadmap from physical assets to their digital twins, facilitating simulation, monitoring, and optimization.
We provide all necessary solutions to address each step of this journey, culminating in our all-in-one platform, also named Digital Twin Journey, tailored for owners and operators.
With our web-based solution, users seamlessly integrate building systems, sensor data, and utility information, resulting in fully optimized digital twins.
Drop us your details, and we’ll get in touch to understand your needs and demonstrate how our solutions can help.
At Voyansi, our passion lies in aiding and revolutionizing the AEC Industry. Let’s get in touch to discuss how we can assist you.
Copyright © 2024 by VOYANSI. All rights reserved – info@voyansi.com | Privacy Policy | Terms of Use | Imprint
3D Laser Scanning Services in NY – 3D Laser Scanning Services in TX – BIM Building Information Management in CA – BIM Building Information Management in MA – BIM Building Information Management in NY – BIM Building Information Management in TX – BIM Building Information Management in WA – Digital Twins in Boston