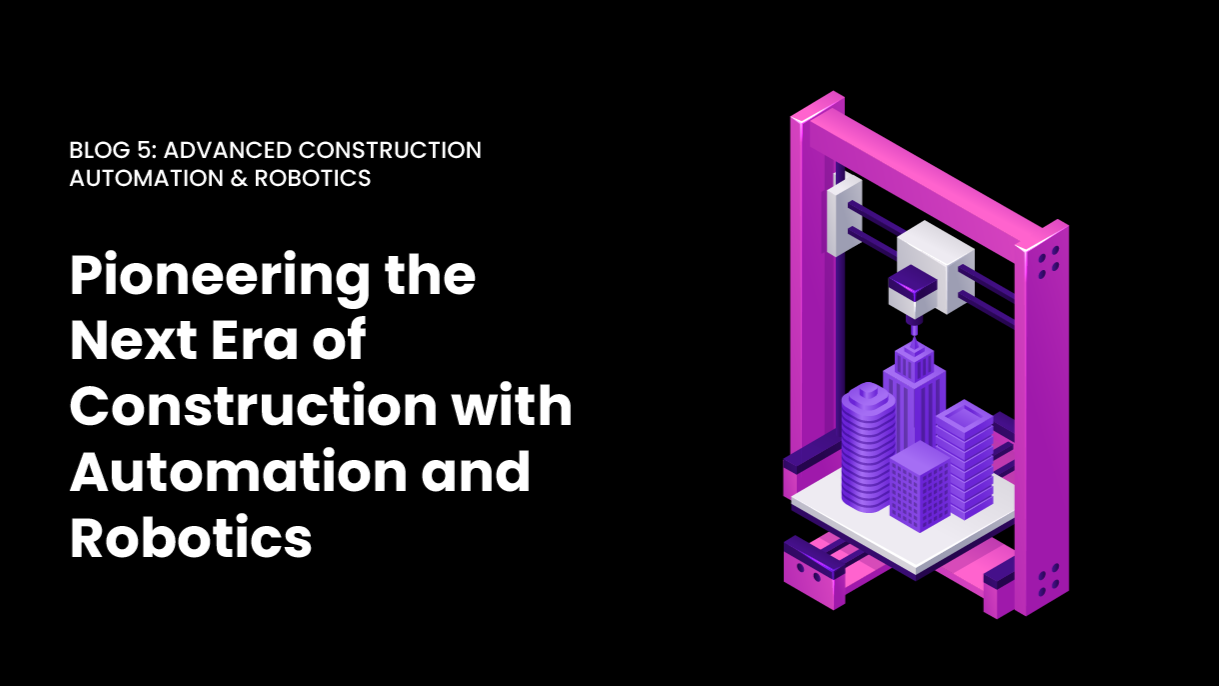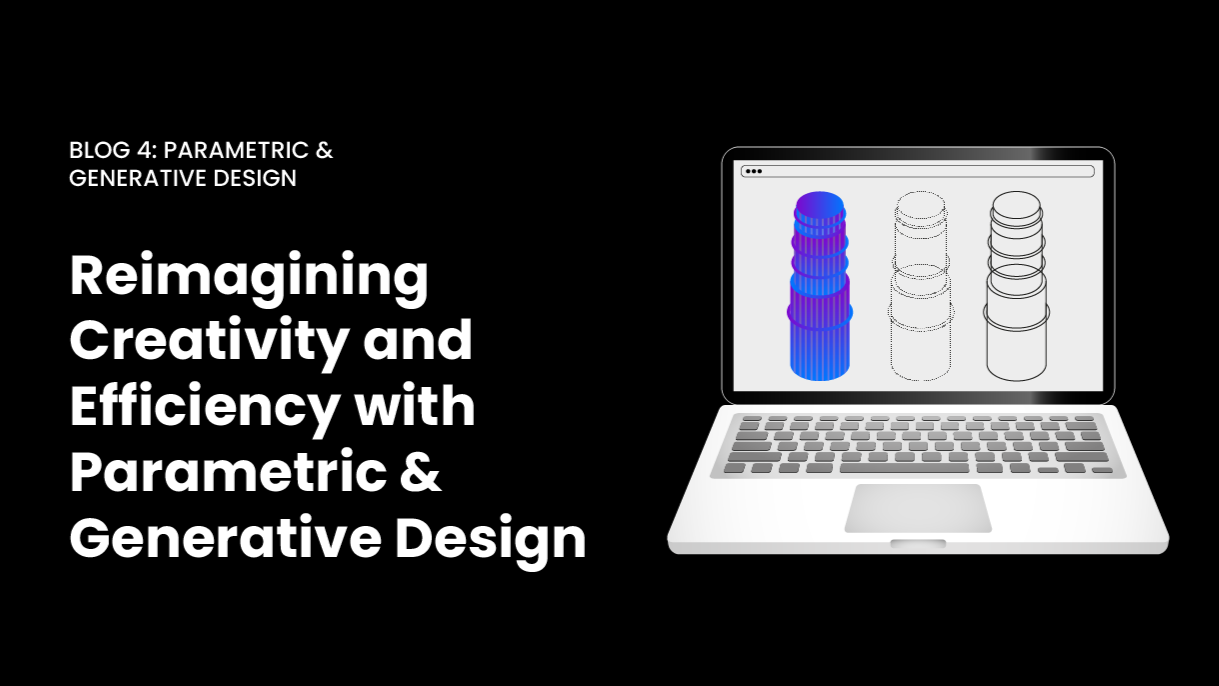Implementing BIM. It sounds challenging, scary even. Maybe it’s on your radar, but the budget is not yet approved and you are still planning. There is a vast unknown ocean you are about to dive into, what kind of monsters lie in wait? Rework, lost productivity, expense, or additional effort are all lurking out there in the depth.
First, don’t panic. Last I checked, most cities won’t let you start digging or pouring concrete until you’ve done some planning and filed plans about what you are going to do. Mistakes and rework will still happen. I won’t lie and say that there are any clear voyages in life, but it’s common sense that good strategic planning will lead to less rework and frustration during project implementation. Implementing BIM is no different. Starting with your approved plan, then executing is your way to ensure there’s a successful plan in place.
Making the business case
If we take a trip back in time a few years (or more than a few) and you’d walk into many architecture, or construction firms to be greeted by large rooms of drafting tables with employees laboriously creating plans. Imagine if you walked into any leading firm today and saw the same site? You’d probably hope that it’s some type of historic corporate display.
Why then use a software ecosystem a full generation out of date? The AEC industry has made this transition countless times. First, there was paper, then drafting, then computers. Now many AEC firms are offering BIM services.
If you’re reading this you’re probably in agreement that it’s time to make the change at your company, but maybe you aren’t in the AEC industry so the benefits and historical examples of industry transition are less applicable to you. Creating a business case to show that this is the right move, and essential to the continued existence of your business is necessary. Maybe I can help you create yours by sharing what I typically hear?
When I speak to our customers about their hesitation to move from CAD to BIM, I hear the same variation of the fact that it’s just difficult:
- It’s difficult to implement new tools, and train our team on them while continuing our project work.
- BIM is confusing, there are too many new tools and workflows to understand.
- It’s expensive. Expensive to upgrade software, expensive to train our employees, and expensive to involve consultant help.
- The benefits and all the advantages just aren’t worth it to us.
A few years back, I might have agreed with any of these. Many of the benefits of BIM were accessible by point solutions that had to be operated with specialist knowledge, were expensive to purchase, and difficult to integrate. If you haven’t taken a test drive in the latest version of Revit, I’d highly recommend you take a look.
Each version of Revit Autodesk Releases incorporates new features and functionality, and Revit 2021 is no different. This version for the first time ever features a Revit Generative Design tool for instance that you can use to explore a variety of layout options all generated by the computer with a single click. Really, now is the time to start so.
Even with this advanced functionality, the implementation of Revit is easier than ever and accessible for organizations of all sizes. But, what does the implementation process look like for you?
{{cta(‘6bb9aeaf-5099-4c7f-be9b-c01b925547d4′,’justifycenter’)}}




