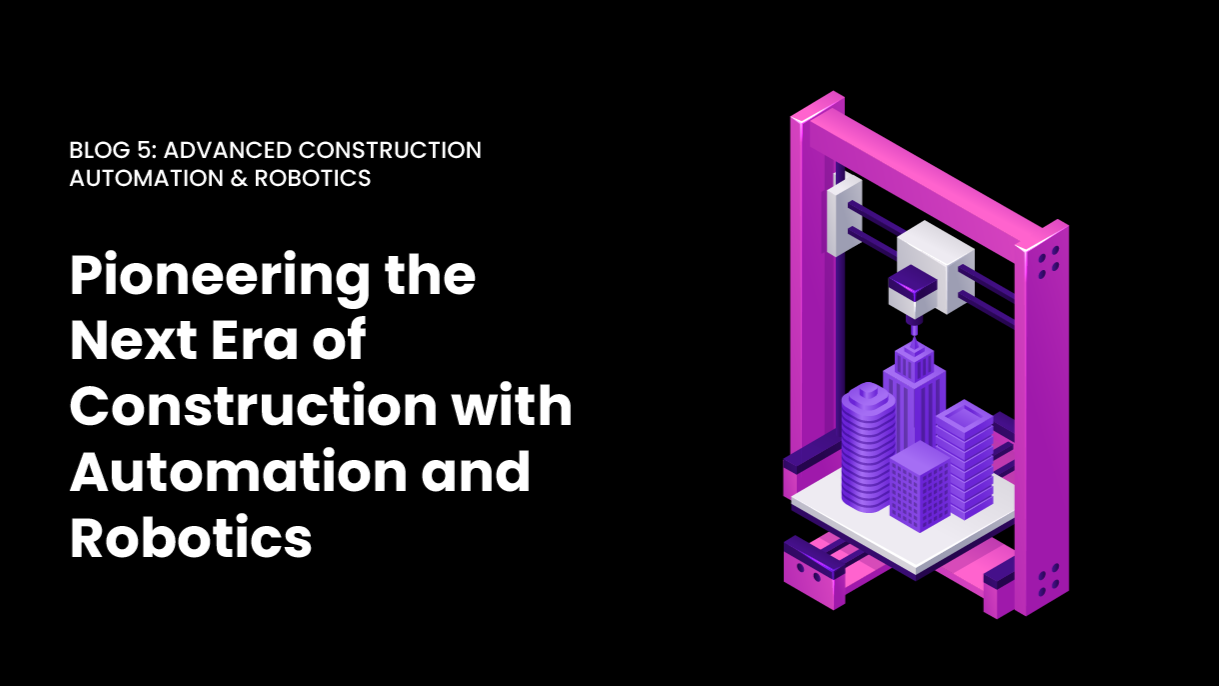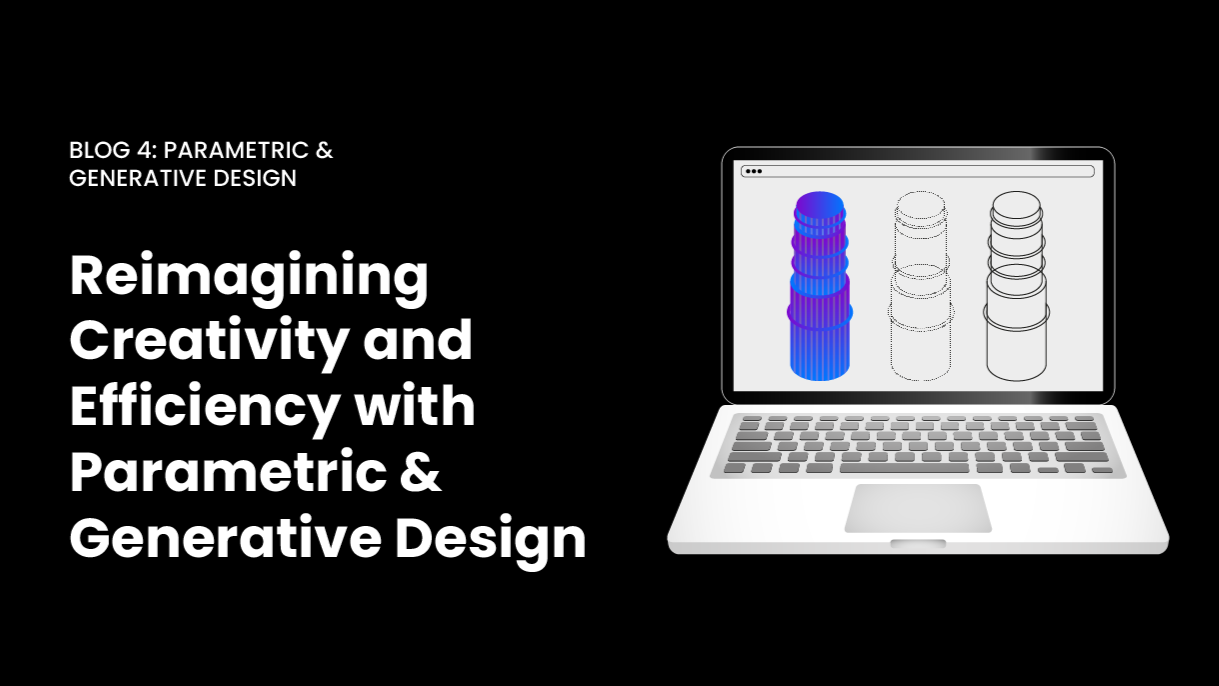The more I learn about nature, the more coincidences I find with my work at Voyansi.
Humans are like plants. We need time to get used to a new environment. If you are just getting started in Revit, the first step is to understand familiarize yourself with your new environment.
If you are already a CAD user, the first impression you will probably have when opening Revit would be “This is completely different”. You’re completely right. However, even if the Revit environment is different, you have the same structure in AutoCAD, just a different naming convention.
The biggest thing to keep in mind while adapting to your new environment is a major mind shift. Revit is built for working collaboratively. This means that there are 2 kinds of files: Central and Local. This key concept is the biggest gap to becoming more comfortable with your new workspace.
Central Files are what we consider a “source of truth.” These are the main files where all the information modeling from the entire team is collected in one single place (by “syncing” you send your modeled objects to the Central File). These kinds of files are set when you start the project. Once a project is underway, you will utilize Local Files for your work. During startup, you will want to load your Local File to get started. You can determine if you are looking at a Local file by reading in the file name the _ followed by your user name.
Now that you are ready to get started, I have a few tips to help you begin your BIM voyage:
- Rvt files should never be copied!
Each time you copy and paste a Rvt file, you are creating a new local file. If you want to do a copy in a different folder, you will need to open the file, Detach from Central, and then Save as a New Central. This way, you will have independent copies from the same file. - Understand the Project Browser
The Project Browser is your desktop in Revit. As you may know, “order is half of life.” This is where you will find different titles, which is where all your Revit information is located. It’s incredibly important to keep the project browser as organized as possible. As it is a collaborative environment, each of the team members should have their own named “views”, as you will be working at the same time. Views are like layouts in CAD. - “Worksets” are like “layers” in CAD,
However, there are some important differences. Revit uses Worksets to allow many members to work on the same file without asking permission to move or do whatever. Keep in mind if someone is working on the “Plumbing” workset, you should be working on the “Mechanical” workset, in order to avoid overlapping or selecting the same item. - Worksets are also used to model everything in a way that allows you to use them as a QC tool
For instance, applying filters, or items being affected by printing settings. - Families
In a Cad environment, you have blocks that you can insert and edit. In Revit, you will find (in the Project Browser) a folder named “Families” with all the components to model your systems. You can load families from the Revit Database using the “Load Family” command. But you can also edit or create new families as you need them! There are lots of third-party content providers out there that can also help by providing standard families, or creating custom ones for you! - Each family has connectors
It’s important to have all your systems and families connected. Revit “reads” your modeling information as in real life, so keep everything connected as if you were installing the system. This will avoid many errors and will keep you safe related to elevations, clashes, or systems issues.
Beginning to use Revit requires a mindset change from the beginning now that you’ve added a third dimension. Read our Knowledge Base Article on transitioning from 2D to 3D workflows




