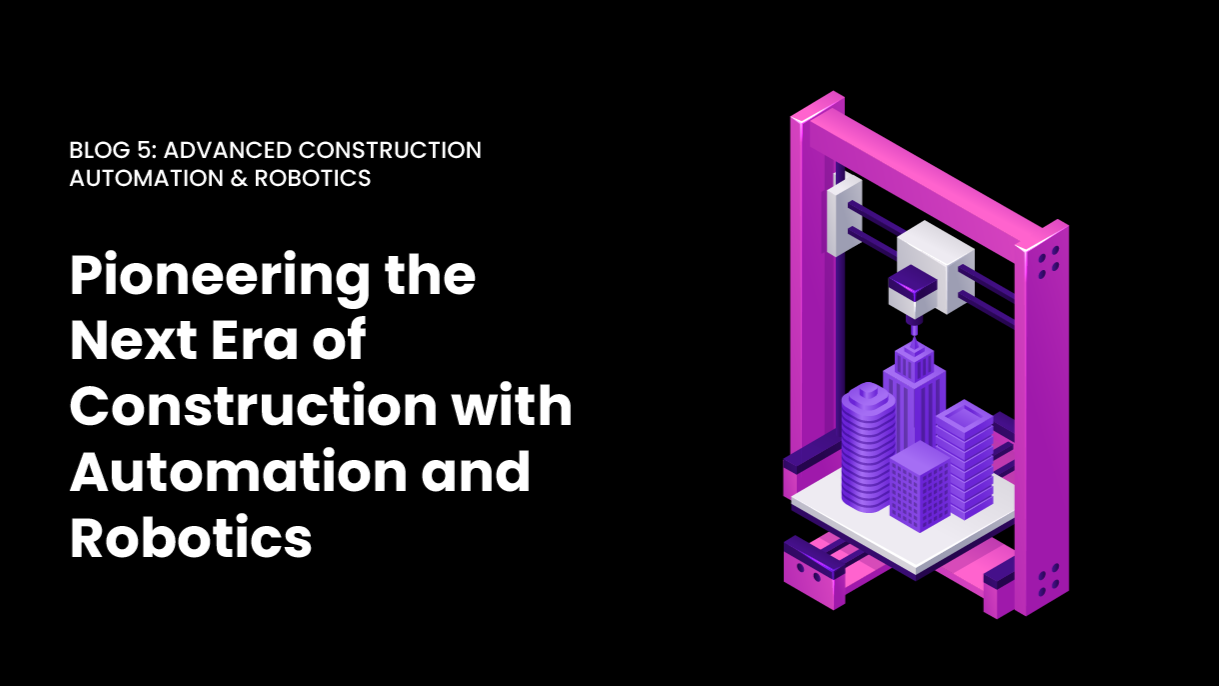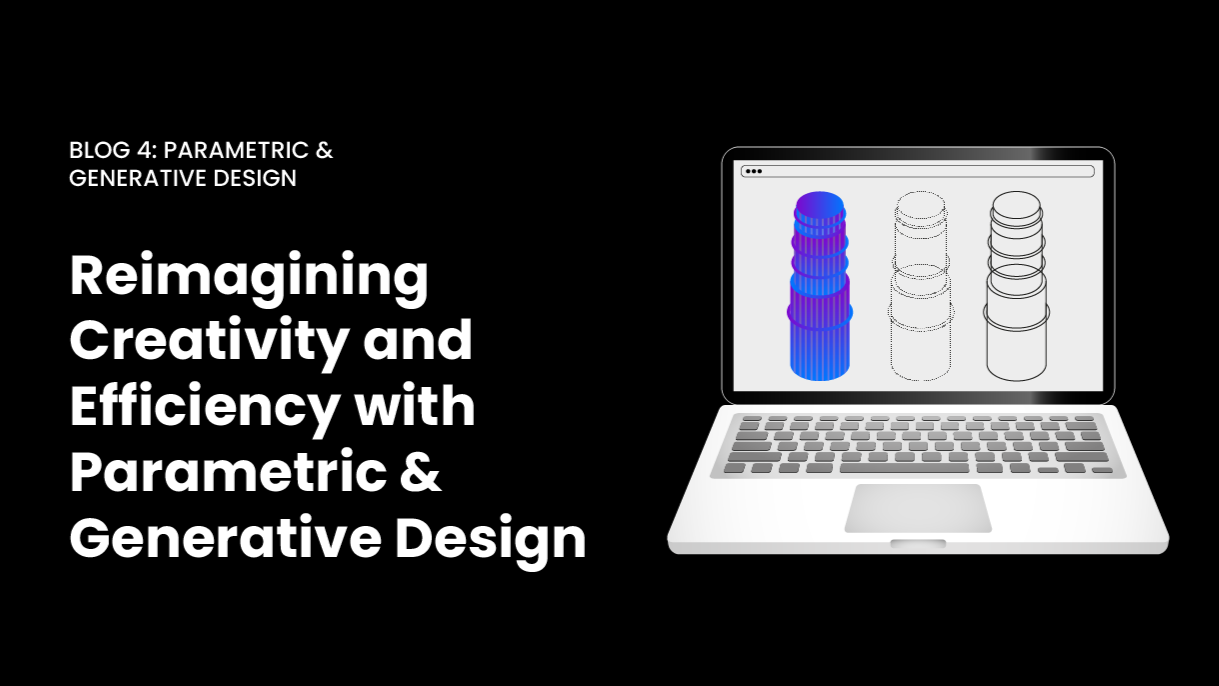Way behind are the days of visualizing buildings through sets of drawings. Digital transformation is here, and with it came many new tools and possibilities for BIM experts around the globe. Today, we can visualize a building through 3D modeling and geometry, and that’s not a minor thing. This process was designed to solve numerous construction problems like reviewing mistakes on budget, redundant construction, and the decrease of facility efficiency.
The need to design buildings with a better planning of space, a reduced cost, and a faster construction process combined with sustainable sources of energy has taken us to BIM modeling. The coordination of BIM models is one of the stages of the whole BIM lifecycle. This process ensures no mistakes in the building’s design, no overlaying of components between architectural, structural, and MEP disciplines. Every interference and clash are verified during the coordination process to guarantee a perfect and trouble-free construction. Changes in design will rely on the results of the coordination process and the coordination between architects, engineers, general contractors, and the customer.
BIM models are developed using software like Revit, Navisworks, etc. As time went by, this software has evolved with new updates that have perfected the preconstruction processes. Navisworks is the software that’s used for MEP coordination along with Revit. It’s extremely important to follow a collaborative approach to work in coordination. Navisworks is the best software that can be used as a tool to merge collaboration with the general coordination of services.
How can you implement Navisworks in your projects?
BIM coordination is a complex process that helps solve recurrent problems such as conflicts and design limitations during construction. The kind of infrastructures that are in the spotlight today is extremely complex and is based on many factors like the efficiency of the space, sustainability, energy efficiency, etcetera.
Imprecise scheduling, budgets, and redundant construction are critical to these projects. These problems have their origin in unsolved interferences and the lack of updated information about these projects. They are medium/big scale projects where BIM implementation can solve several problems on the site.
These projects require a structured coordination and collaboration process that can tie together all the departments with a precise constructability revision of all disciplines. The BIM model is the single source of truth for all data, including the 3D geometry of all disciplines, which should be accessible to all the people involved in the project.

How can Navisworks better the general process to avoid construction problems and achieve general cost-effectiveness?
Navisworks is fundamental at the time of performing clash detection processes and, on a functional level, it’s able to extract clash reports that can be later used for BIM coordination. The 3D models that are developed following the Design Drawings (DDs) are connected to each other to verify interferences and overlapping. These clashes can be verified and analyzed to guarantee accuracy. Some of these conflicts are regular space differences and others can only be solved on-site. These problems represent around 10% of the total ones, and the remaining interferences or clashes must be solved before the construction stage begins. We can implement this software to create constructability revision simulations that can highlight the interferences.
With the help of this software, we can also verify the areas that require design changes. During coordination, we must be careful with the design changes we propose and their respective implications. From there is born the need of involving every agency that’s participating in the construction process. By doing this we can count on the insights of architects, structural engineers, MEP contractors, and the final clients. BIM coordinators can present these problems and suggest solutions to overcome them. The coordination process can still run even when the construction stage has already begun.

Other tools like BIM 360 (along with Navisworks) can also give the simultaneous and total team access to the coordinated model, where all the parts involved in construction can work together. This helps follow an integrated approach with an adequate BIM workflow. BIM 360 integrated with Navisworks gives access to the coordination process in real-time with a constant gradation in the model. Since the model is cloud-based, all parts involved can access it from anywhere in the world at any time. It even offers versions compatible with mobile devices, as well as desktop versions.
Navisworks will show three-dimensional models without several systems and restrictions that Revit uses to help designers model buildings (which ultimately slows down Revit). What does this mean? You can export a view from Revit to Navisworks and the result will be a visual image of every 3D object minus the huge properties and parameters database that come with those objects. Part of that information is transferred, including the objects’ names, classification (window, conduit, door, etc.), and in which level of the building are they modeled. The material properties are also conserved for appearance. Other information is cropped, like data for schedules, restrictions, etcetera. The result is a model of the building that can easily and quickly be manipulated with visual ends.

Once it’s exported to Navisworks it’s possible to select any component of the building, see what it is and where was it modeled, as well as change its color, transparency, or hide it altogether. Using the selection tree, the objects’ classifications can be changed all at once. For instance, you can hide an entire level or make the structure shinier. Aside from making pretty images, this is particularly useful for complex buildings where coordination is critical and provides excellent control for designers, as well as a powerful construction help for general contractors.
Our Offer
We have a team dedicated exclusively to BIM coordination who has experience working on projects of all kinds, large or small. It doesn’t matter if you are planning on building residential facilities or a power plant, it’s proven that a good BIM implementation with thorough coordination drastically reduces mistakes and guarantees a smooth construction process. You can learn more about our coordination services and get contact information on our website.




