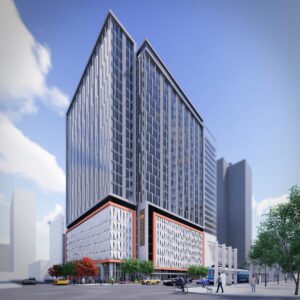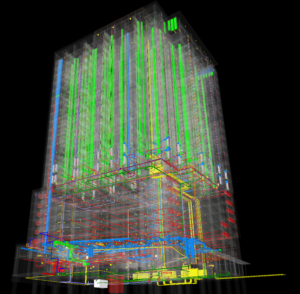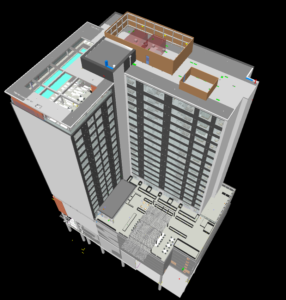Focus: BIM/MEP Coordination
Challenges:
The project consists on a 24 story, mixed used building located. In downtown Phoenix, Arizona.
The building has 7,613 sqft of retail space 119,508 sqft pf parking and 212,105 sqft of apartments.
Scope of Work:
- Creating the BIM Execution Plan.
- Modeling MEP trades to LOD 350 for coordination.
- Running and managing BIM Coordination Meetings with MEP sub contractors and reporting back to the General Contractor.
- Creating Installation 2D Drawings and Sleeve
- Drawings of all MEP trades.
Results:
- Utilized BIM technology for efficient MEP coordination.
- Ensured accurate and clash-free integration of mechanical, electrical, and plumbing systems.
- Enhanced collaboration among stakeholders with real-time updates and shared models.
- Improved project timelines by detecting and resolving conflicts early in the design phase.
- Delivered a high-quality, coordinated MEP system aligned with architectural and structural elements.






