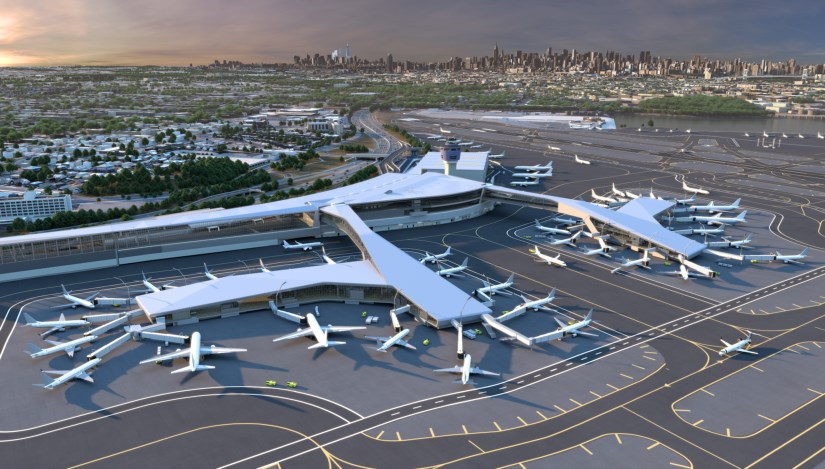Santiago Calatrava, the architect in charge of designing the World Trade Center station’s entrance had an immense job requiring expertise and creativity. One bad decision could make everything go south. After a lot of thought, he came up with his final design for the project. He sought to design a structure that resembled a bird taking flight from a children’s hand. The end result: A unique and imposing structure that captures every pedestrian’s gaze: The Oculus.
You might have seen it in films, tv shows and many architecture-related websites and social media accounts. If you are lucky, you might have the opportunity to visit it in person just like we did during our BIM World Tour after grabbing a bite at the Chelsea Market.
A Station Like No Other
Once you have entered The Oculus and descend to the World Trade Center Station, you start to see the many hallways and tunnels that compose its core. In the post pandemic world, workers once again fill the halls coming from across the metropolitan area. Beyond simply creativity with this space, this station’s design had to be highly functional due to the vast number of people transiting in and out of Manhattan on a daily basis.
How Do You Turn an Idea into Reality?
Before even starting to design and plan, it’s important to know how to make the most out of every inch of the space you are going to build on. How can you do that? With the help of technology. For brownfield projects, it starts with Reality Capture professionals to Scan and Survey existing conditions. This ensures that as a designer or BIM Professional you not only understand the space as-is, but are able to plan and design with accuracy in order to take full advantage of the site without wasting resources. That’s just the beginning of a strategy that relies heavily on BIM.
Want to learn more? Contact one of our experts today.




